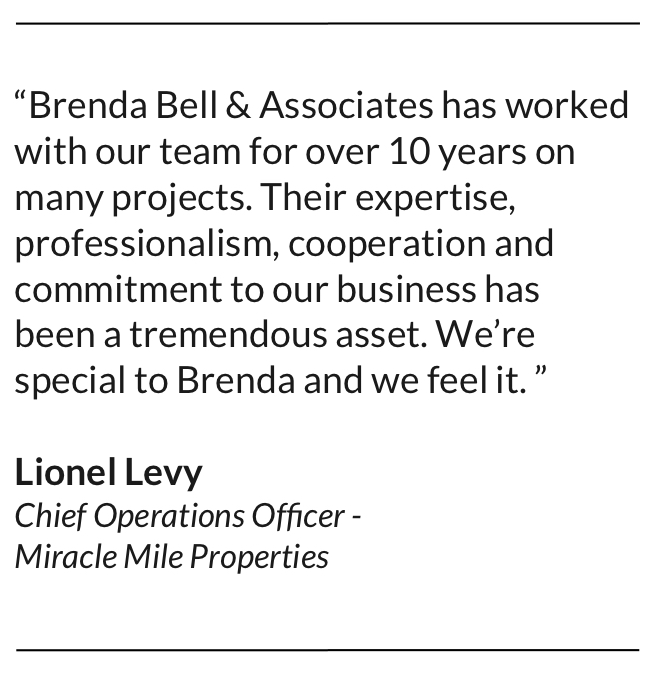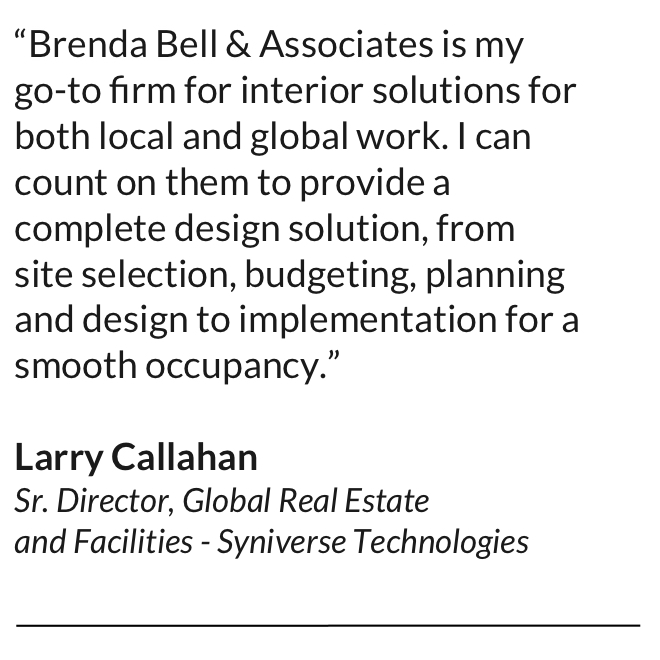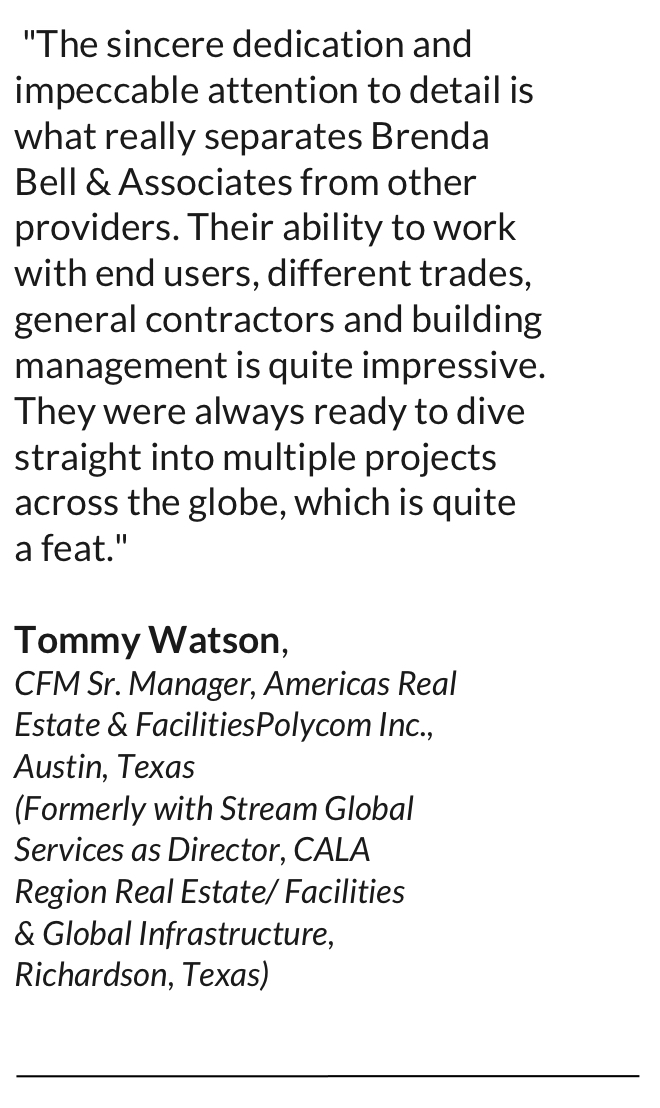
RENDERINGS: Corporate Real Estate
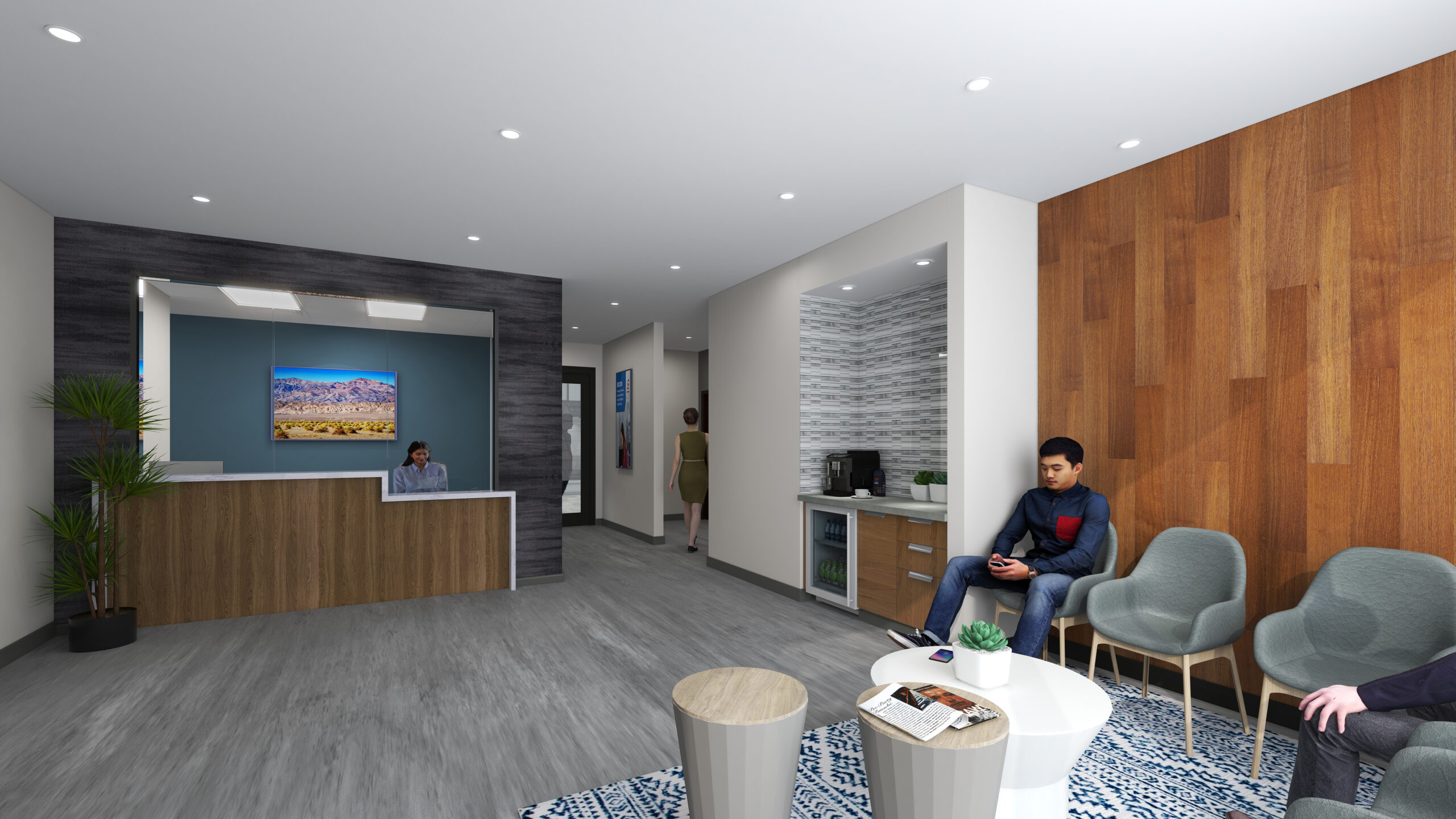
CORPORATE REAL ESTATE :
Conceptual rendering of HR lobby entrance.
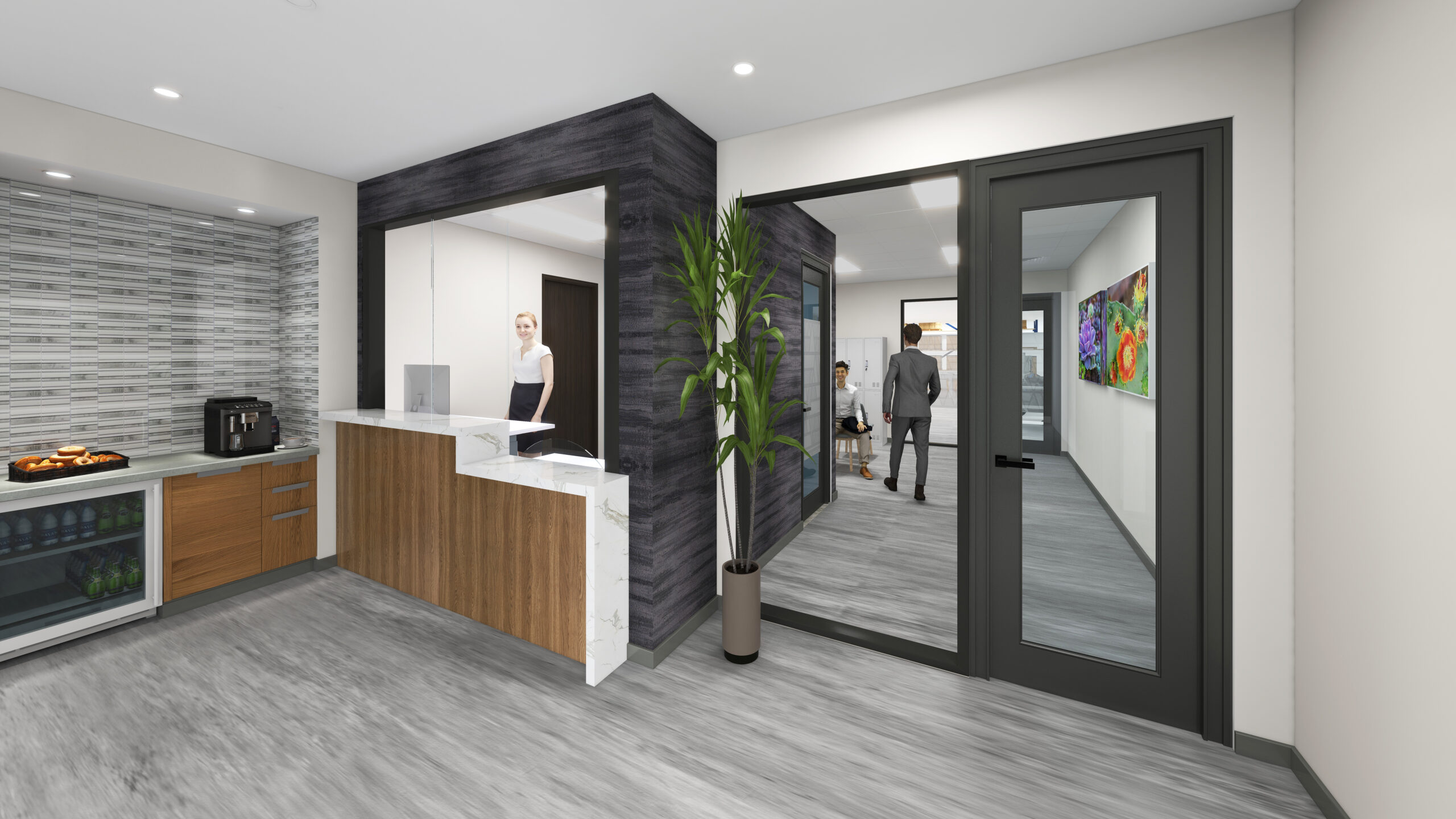
CORPORATE REAL ESTATE :
Conceptual rendering of guest lobby entrance.
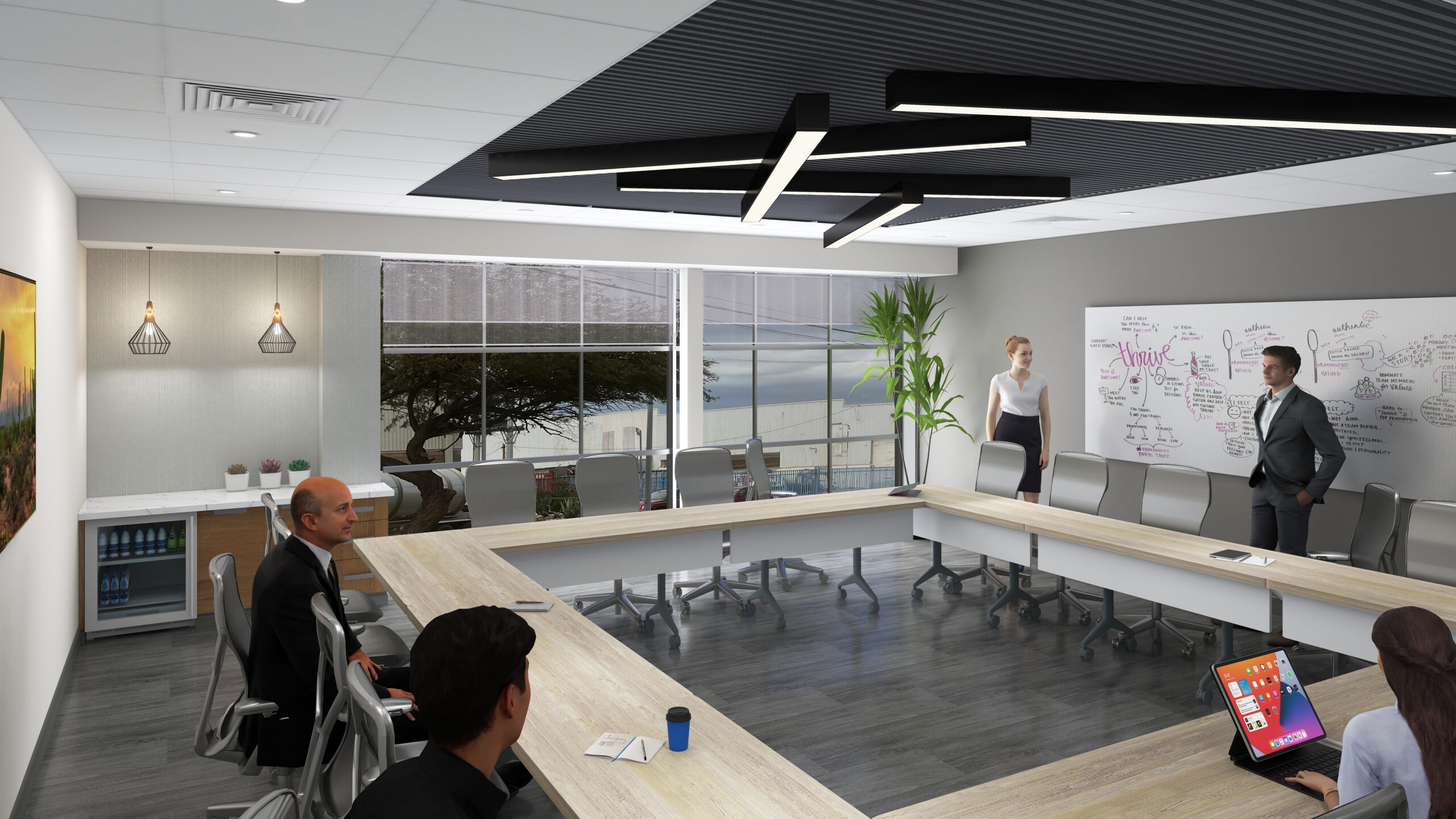
CORPORATE REAL ESTATE :
Conceptual rendering of flexible board room.
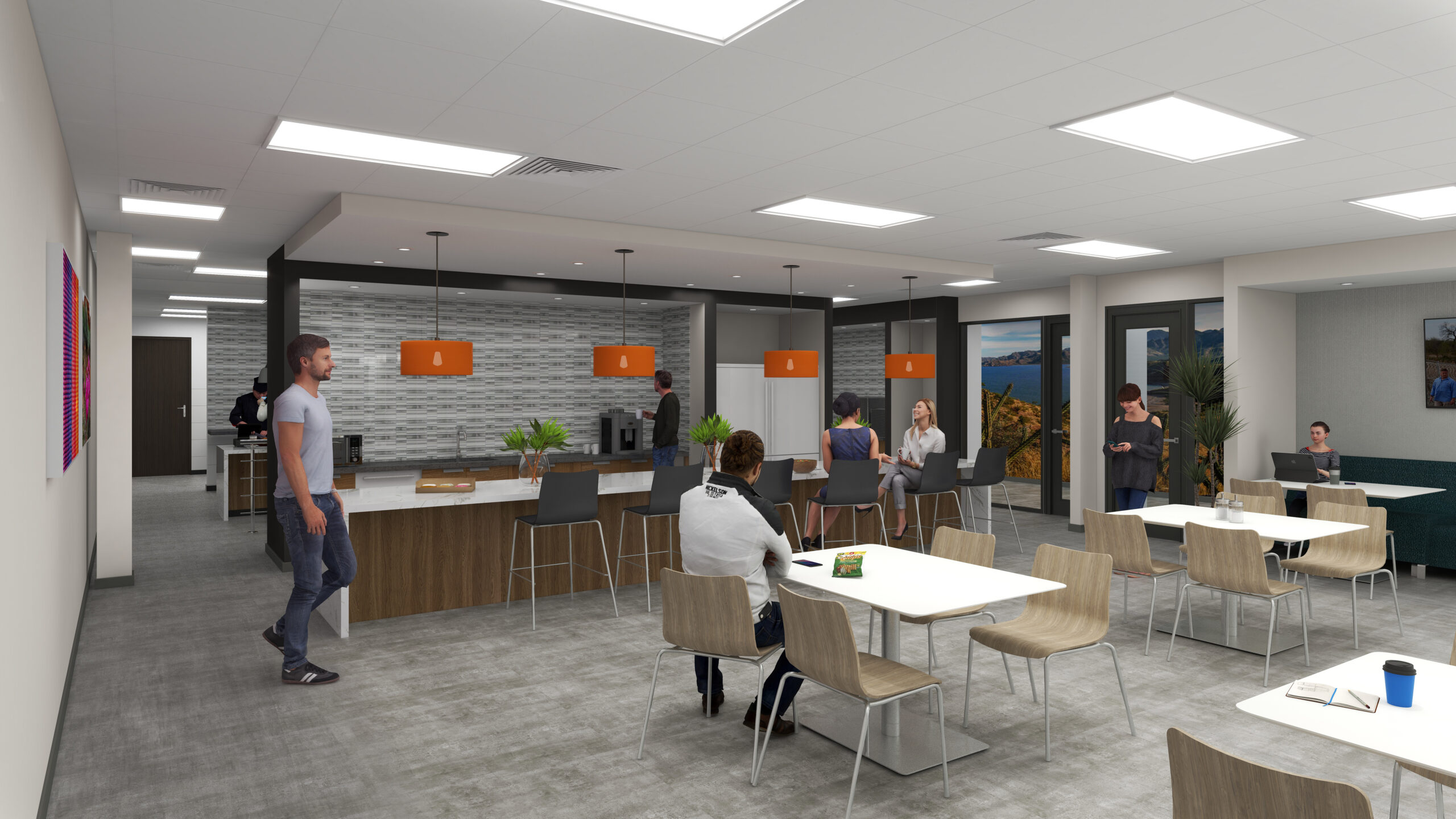
CORPORATE REAL ESTATE :
Conceptual rendering of large break room.
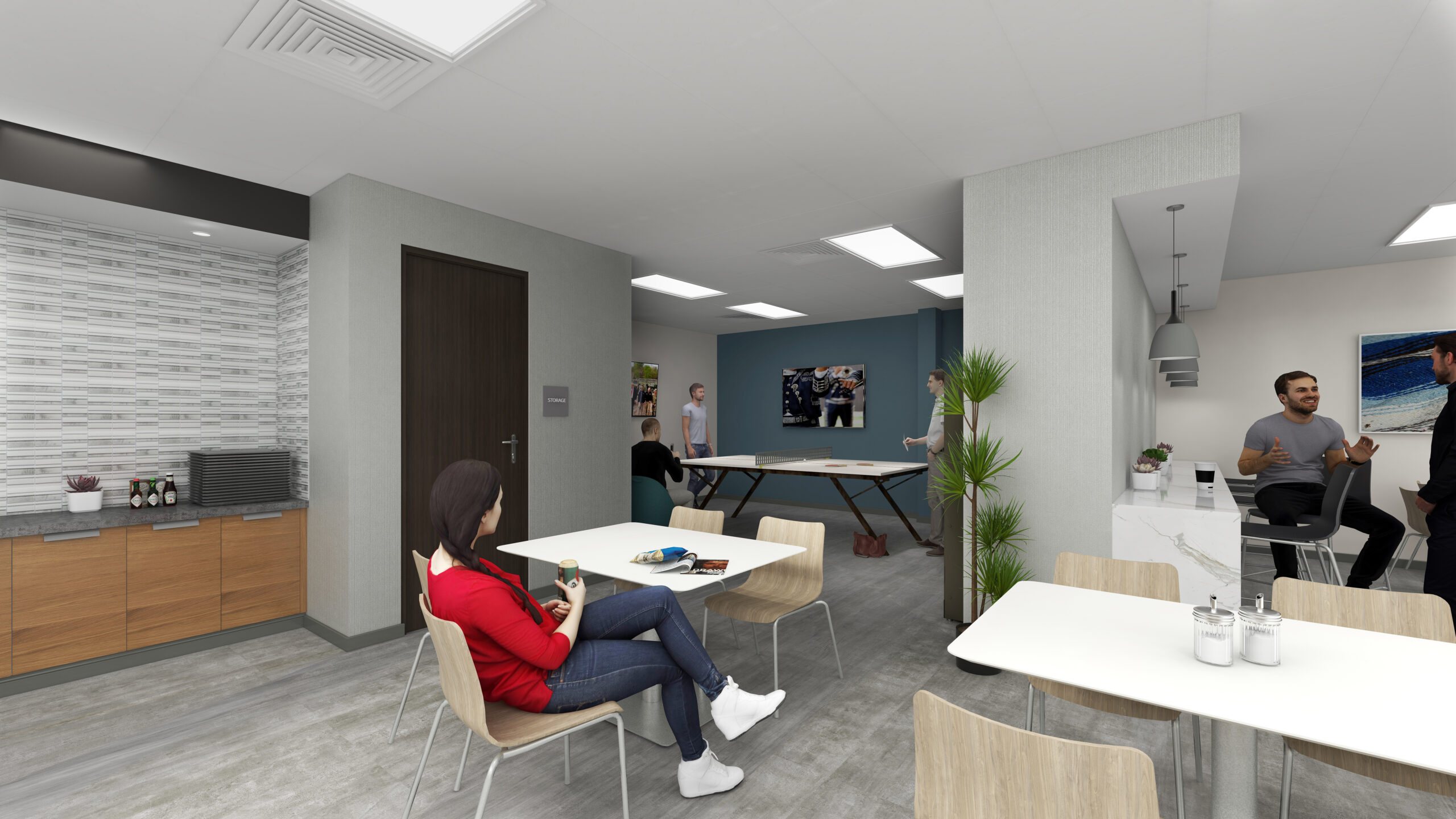
CORPORATE REAL ESTATE :
Conceptual rendering of lunch room game area.
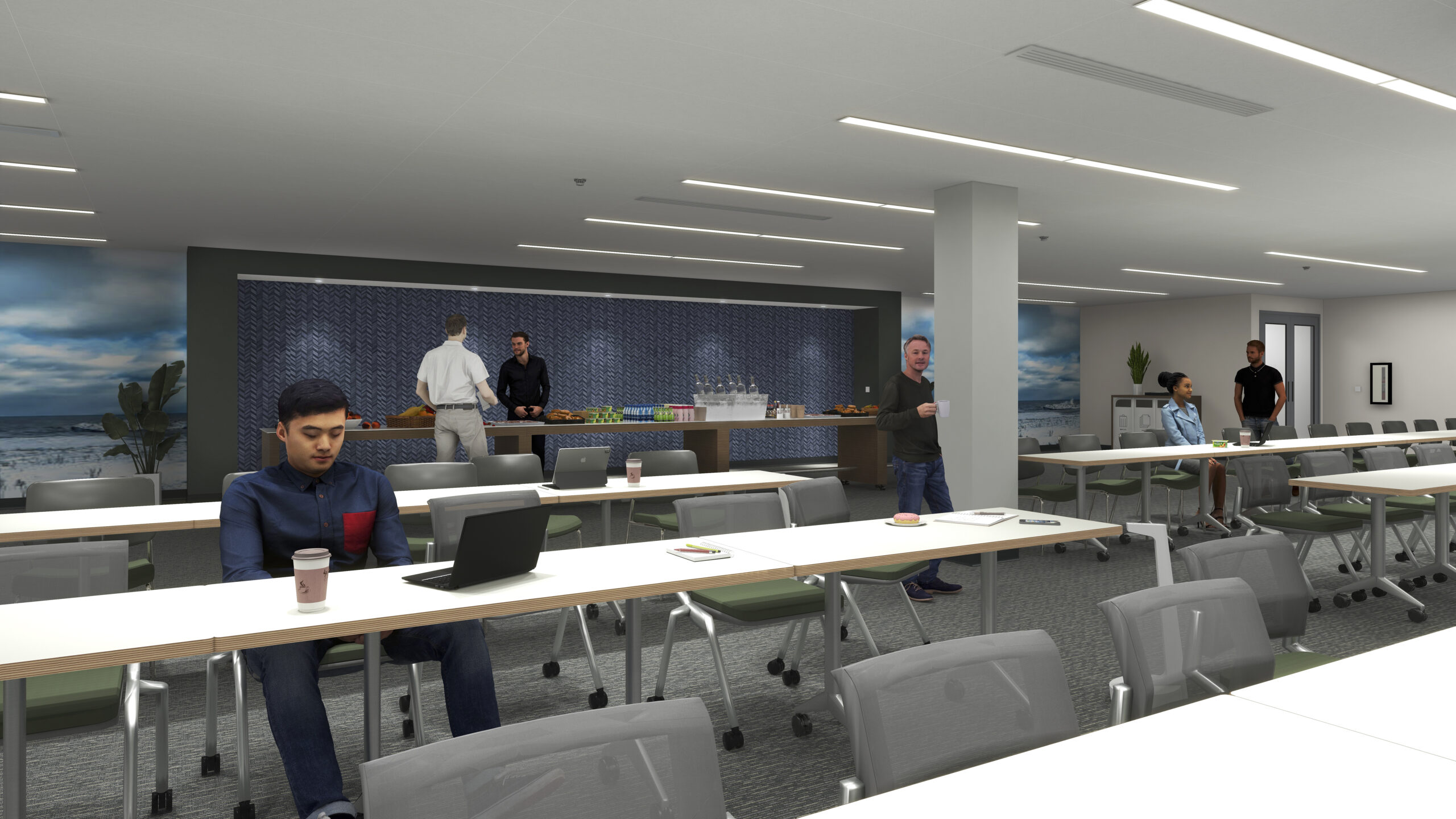
CORPORATE REAL ESTATE :
Conceptual rendering of training room during catering service.
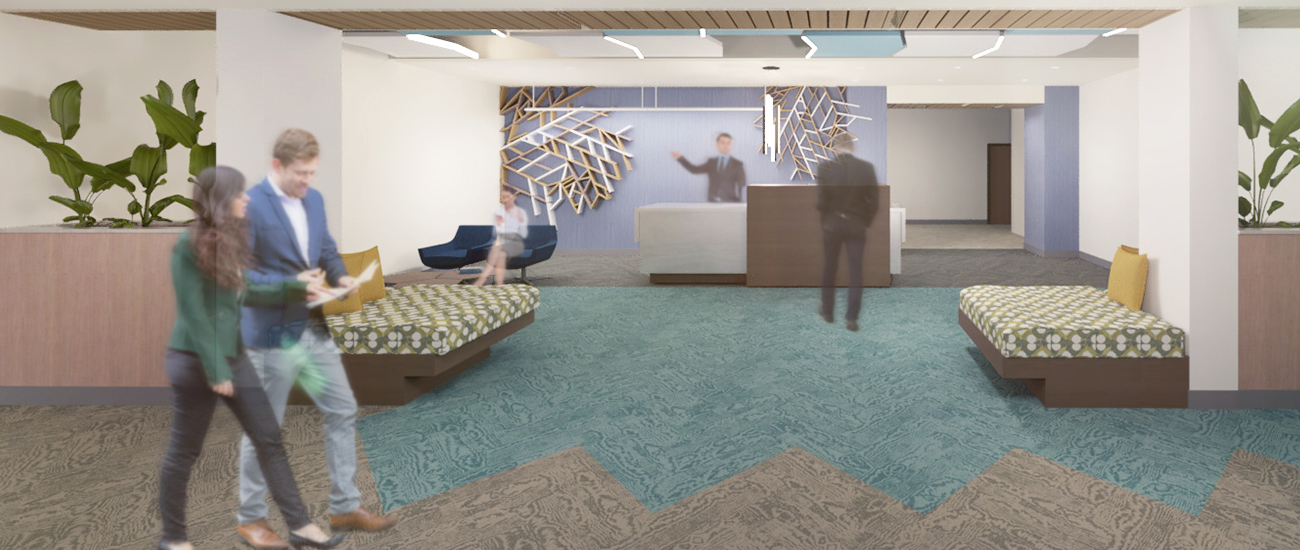
CORPORATE REAL ESTATE :
Conceptual rendering of recruiting reception area.
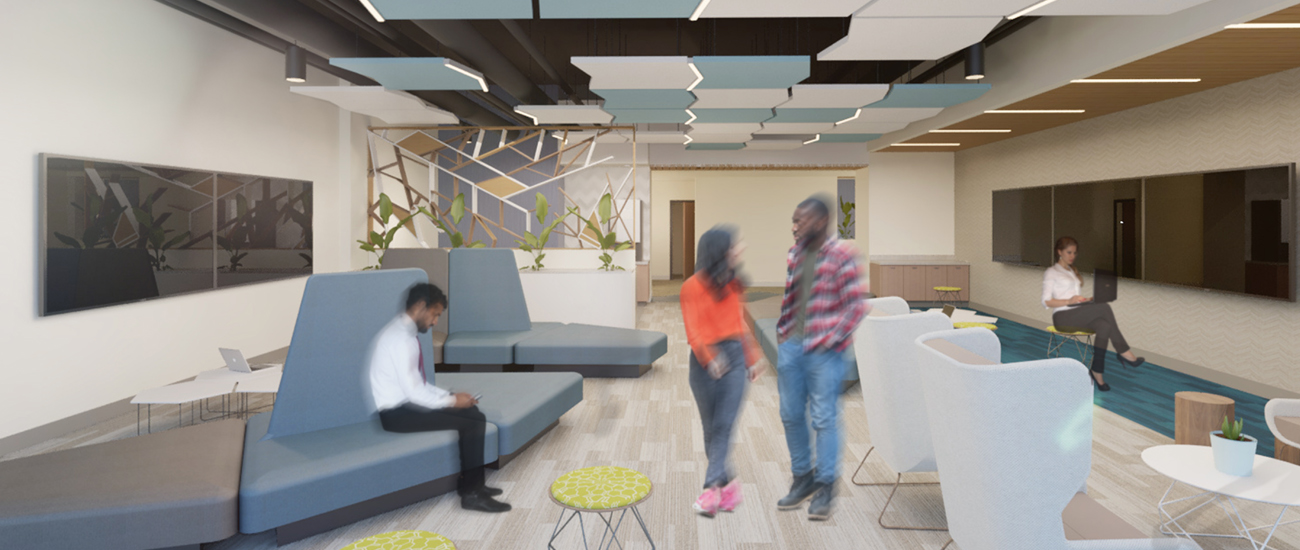
CORPORATE REAL ESTATE :
Conceptual rendering of training room lounge space.
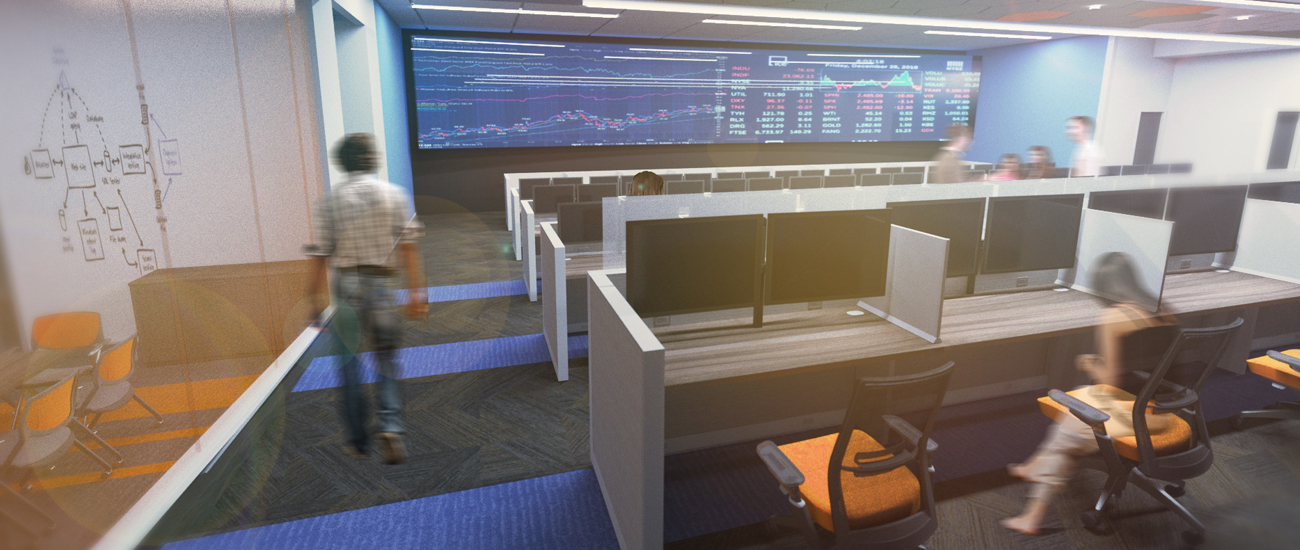
CORPORATE REAL ESTATE :
Conceptual rendering for a terraced command center.
RENDERINGS: Multifamily Residential
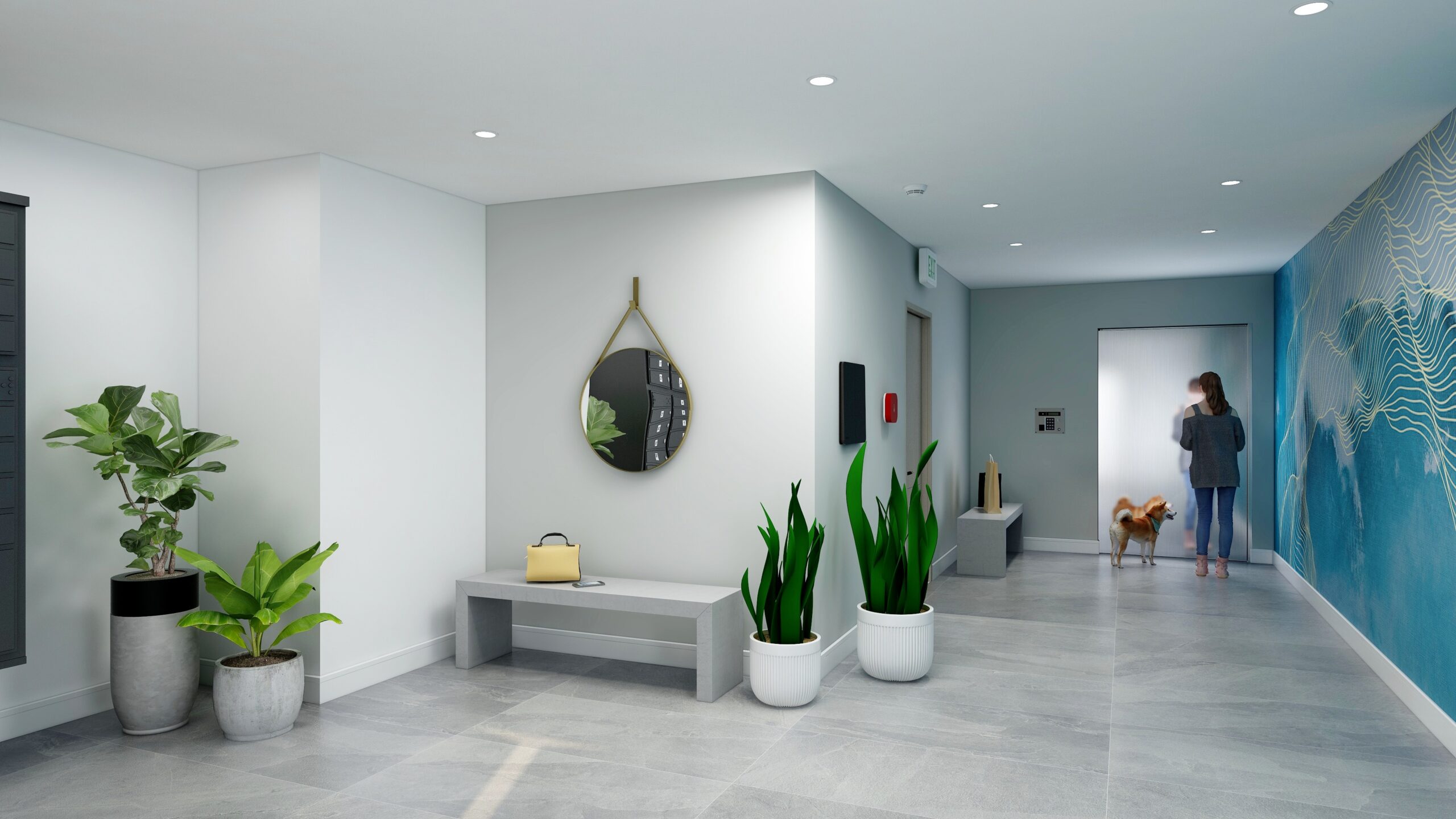
MULTIFAMILY RESIDENTIAL :
Conceptual rendering for multi-story apartment building lobby.
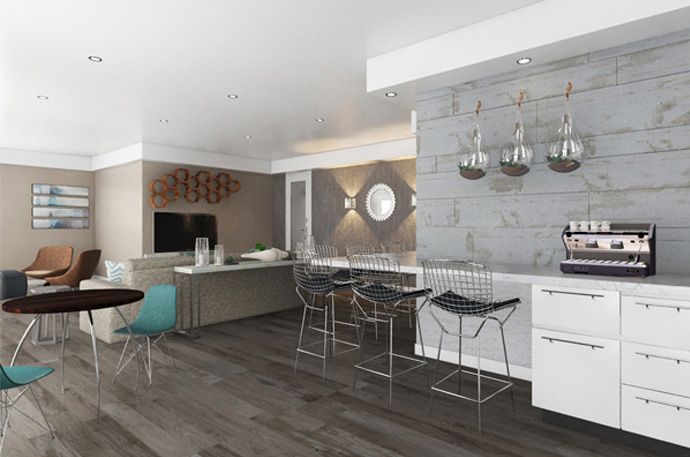
MULTIFAMILY RESIDENTIAL :
Conceptual rendering for proposed clubhhouse.
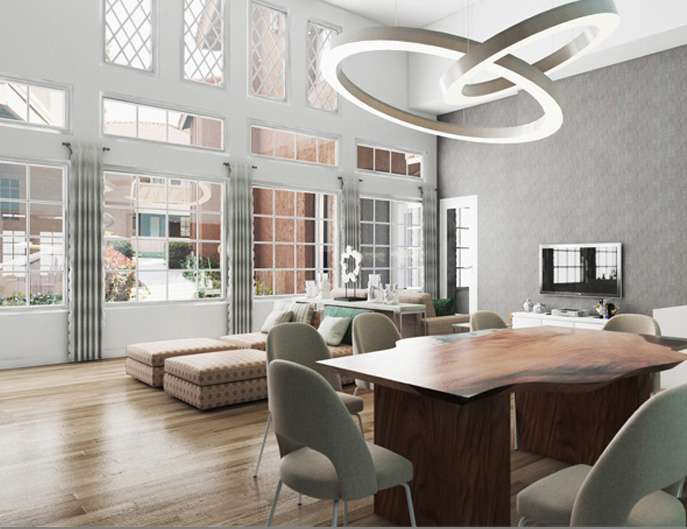
MULTIFAMILY RESIDENTIAL :
Conceptual rendering for proposed leasing office.
RENDERINGS: Landlord Hi-Rise Office
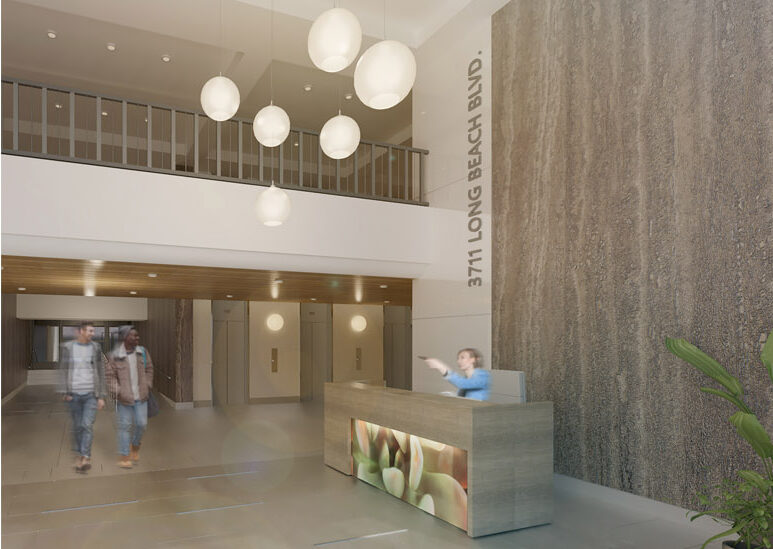
LANDLORD HI RISE OFFICE :
Landlord Hi-Rise Office: Conceptual building lobby refresh.
